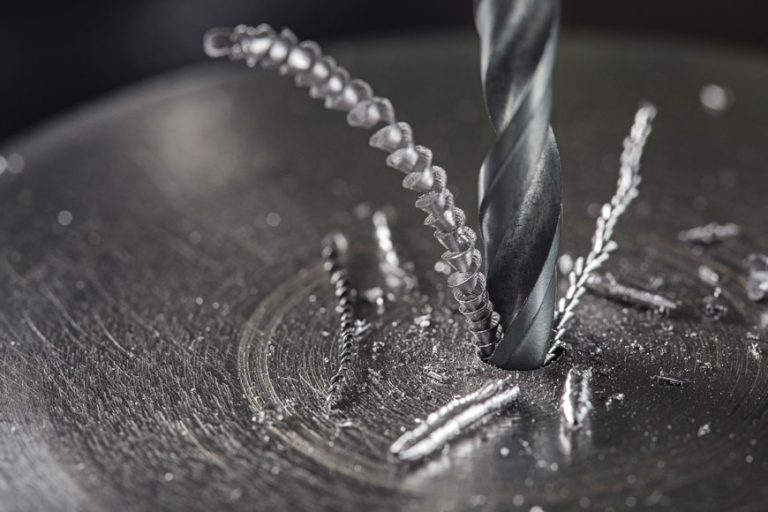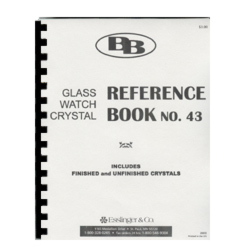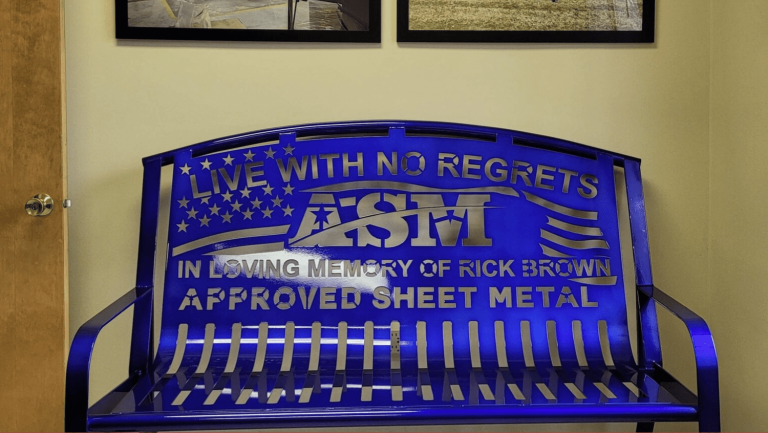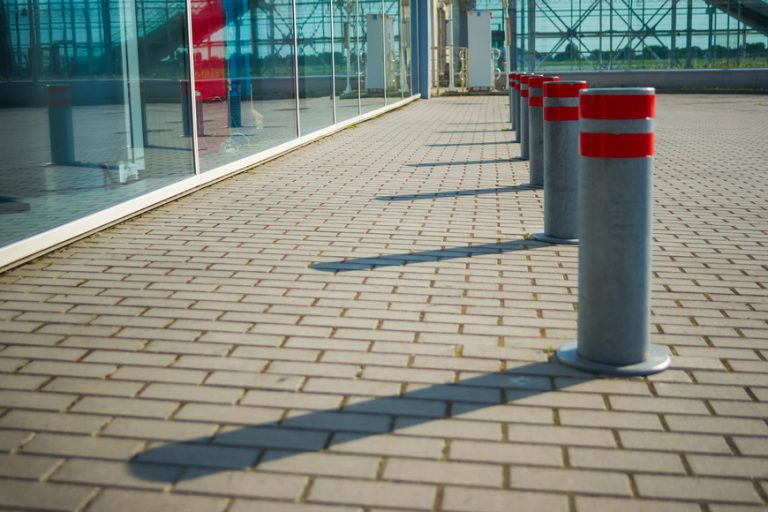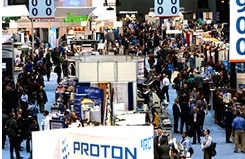Taking Laser Welded Profiles to New Heights
On the west side of Manhattan in New York City sits the largest private development project in the entire world – Hudson Yards. This 28-acre project broke ground in 2012 and has an estimated completion date for all phases in 2024. One of the unique structures in this development is 30 Hudson Yards, which is home to one of the most iconic projects with which we have been involved – Edge NYC.
Profiles: Custom Mullions & Angles
Material: 316/L Stainless Steel
Execution: Laser Welded
Industry: Architecture, Engineering & Construction
Location: New York, NY
Fabricator: Empire Architectural Metal & Glass, College Point, NY
Architect: Kohn Pedersen Fox (KPF)
Edge – NYC at Hudson Yards
Designed by Kohn Pedersen Fox, 30 Hudson Yards opened in March of 2019. This tower is the fourth-tallest building in the city and is home to the newest and one of the most exciting attractions in the world, Edge-NYC. Located on the 100th floor of the tower, the Edge is the tallest observation deck in the western hemisphere at 1,100 feet high, just over 50 feet higher than the Empire State Building. Originally open on March 11, 2020, the Edge had to close after two short days due to Covid-19. It is now re-opened to a limited daily capacity.
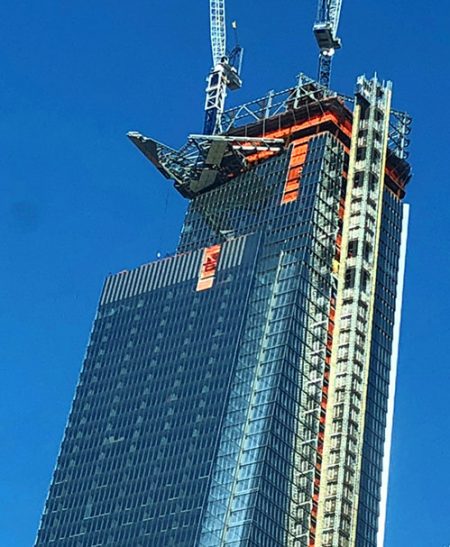
There are several unique features of Edge that make it a must see for both locals and tourists visiting New York City. The outdoor observation deck is 7,500 SQFT and it extends 80 feet straight out into the air from its furthest point from the tower. Once on the deck, there is a section of glass flooring in which visitors can see directly to street level. The walls of the deck are made of frameless glass panels that angle outward to improve visual perspective. These views are unmatched on the Edge as you can see a full 360° around the city with a distinct view from Central Park down to the Statue of Liberty. There are also the skyline steps that give views from above the glass panels as well as the eastern point which is an observation space for a single person, right at the furthest point of the skyline deck.
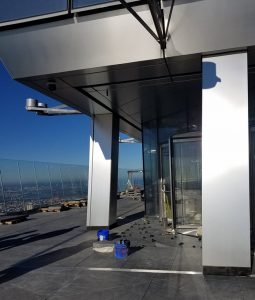
Custom Stainless Steel Profiles
For such a high profile project, the architects wanted a material that was visually appealing, could handle the environmental elements and had a contemporary design. Type 316/L stainless steel was chosen as the alloy to use to produce the custom profiles for the entryway to the deck and for exterior light fixtures. Empire Architectural Metal & Glass was the fabricator and we worked closely with Related and Tishman Construction.
For the custom stainless steel profiles used in the entryway, we produced four different sections totaling over 20,000 pounds. They were custom length sections with several exposed flanges polished to a #4 finish before install. For the light fixtures alone, we produced 5,000 lbs of a custom unequal angle. All of the profiles were manufactured using our state-of-the-art laser welding technology that allows for sharp corners, clean lines and increased mechanical properties.
Taking Project to New Heights
Stainless Structurals America is constantly adding resources, expanding our footprint and looking to help our customers take their projects to another level. Our standard and custom stainless and carbon steel profiles are used across many industrial, architectural, engineering and construction applications and our team is ready to assist you with your steel profile needs. Contact us today to learn more about our innovative technologies and products.




